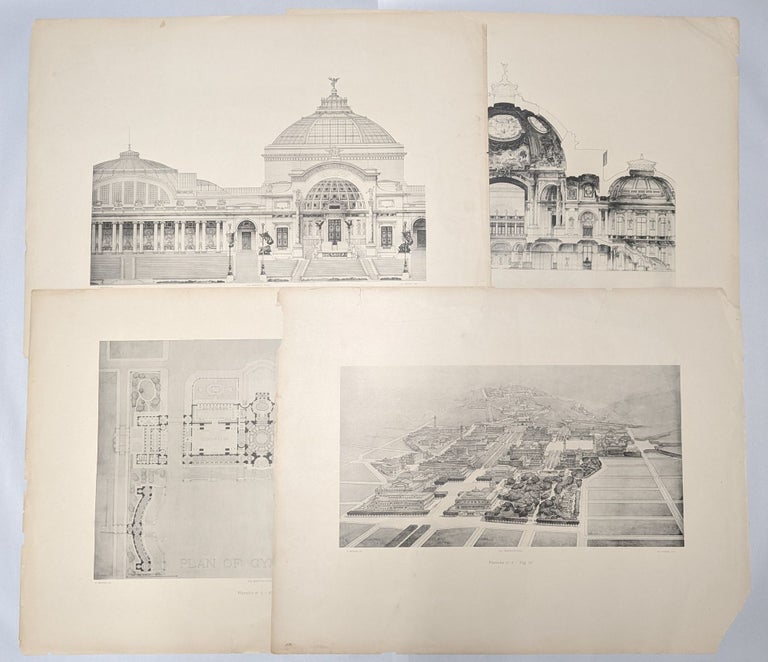
Planche no. 3 - Fig. III; Planche no. 5 - Fig. VI; Planche No. 7 - Fig. VIII; Planche no. 9 - Fig. X (4 prints) (University of California, Berekeley)
Berthaud Freres, n.d., ca. 1899. Print. Item #275428
4 prints on 19.75 x 25.75 inches sheets. Print of Planche no. 3, 10 x 18.6 inches, aerial view of campus from north; Print of Planche no. 5, Plan of Gymnasium, 13 x 18 inches; Print of Planche no 7, 12 x 18.5 inches, front view of columnated and domed classical building; Print of Planche no 9, 13.5 x 18.5 inches, interior view of columnated and domed classical building. Henri Jean Emile Benard (1844-1929) won the Phoebe Hearst International Architectural Competition and the Berkeley Campus in 1899 with his project 'Roma'. The competition and his designs led to the current University of California campus. Benard declined the appointment of supervising architect chosing to remain in Paris and, in 1901, the position was offered to John Galen Howard, the fourth place winner of the competition. Very good copies. The sheets have edge chips and tears but the prints are very good and the sheet defects are at the margins.
Price: $250.00

